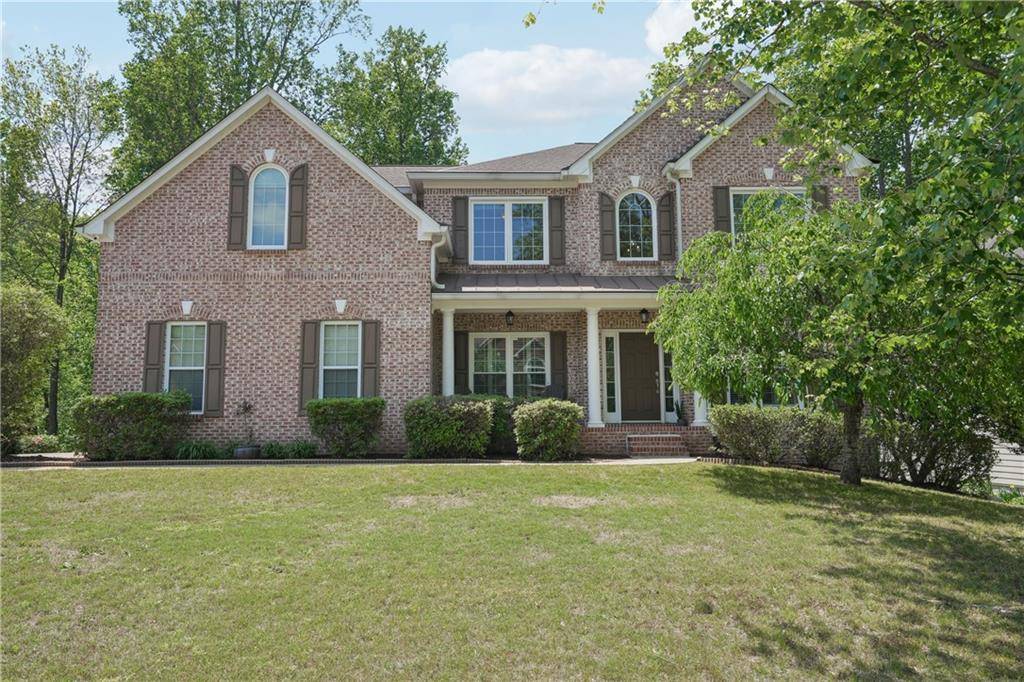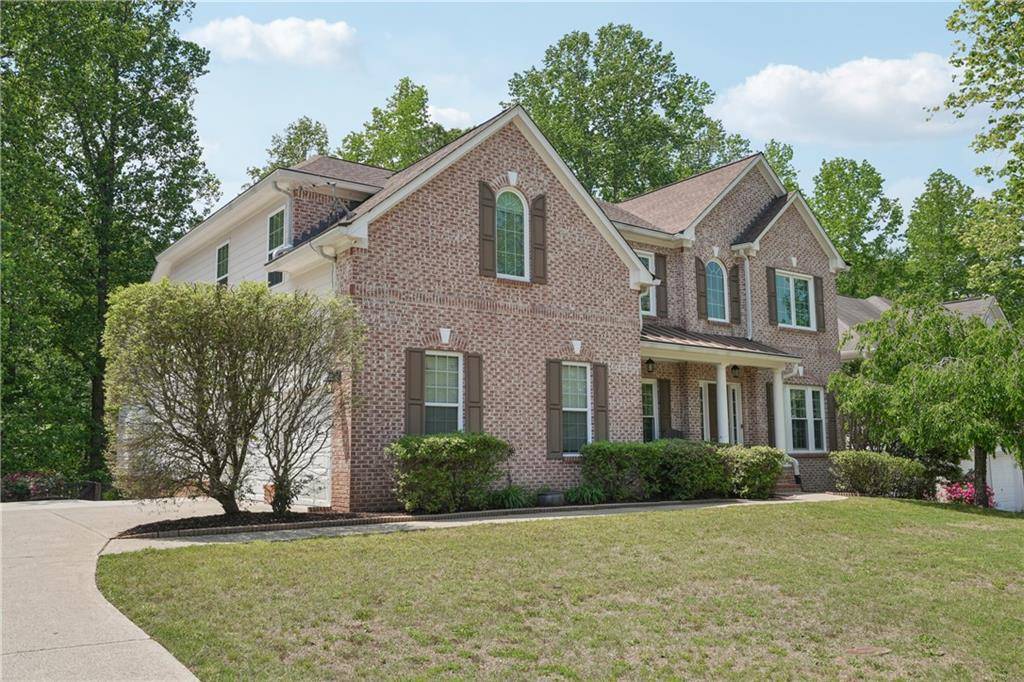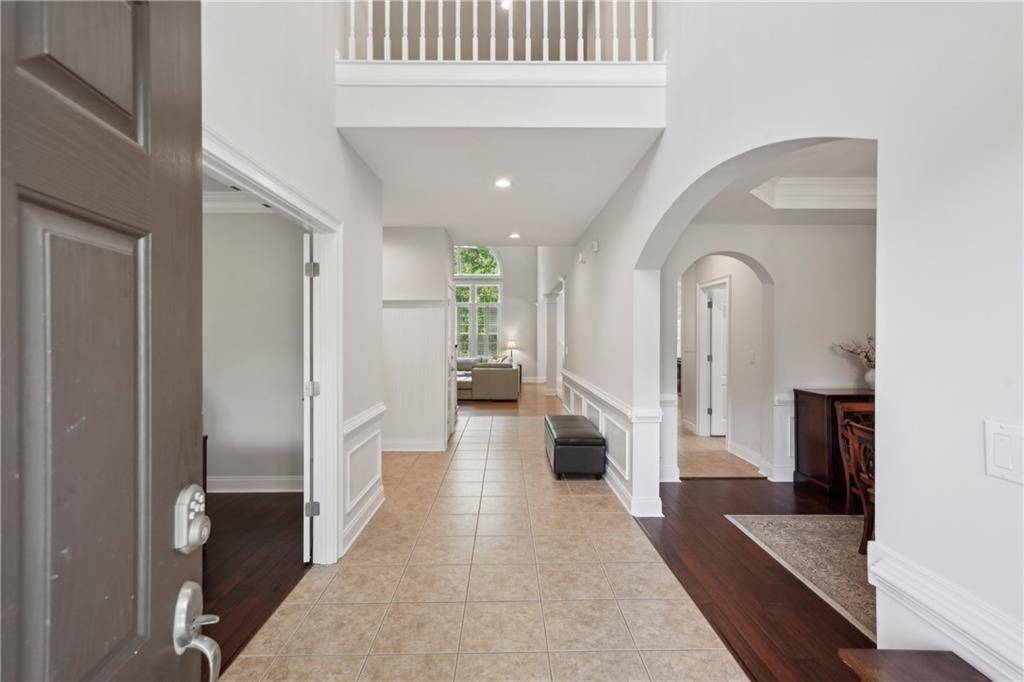553 Augusta DR Canton, GA 30115
7 Beds
5 Baths
5,411 SqFt
UPDATED:
Key Details
Property Type Single Family Home
Sub Type Single Family Residence
Listing Status Coming Soon
Purchase Type For Sale
Square Footage 5,411 sqft
Price per Sqft $138
Subdivision Bradshaw Estates
MLS Listing ID 7556873
Style Traditional
Bedrooms 7
Full Baths 5
Construction Status Resale
HOA Fees $550
HOA Y/N Yes
Originating Board First Multiple Listing Service
Year Built 2004
Annual Tax Amount $6,918
Tax Year 2024
Lot Size 0.590 Acres
Acres 0.59
Property Sub-Type Single Family Residence
Property Description
The main level also boasts a luxurious master suite tucked away for privacy, complete with a spa-like bathroom featuring a double vanity, soaking tub, and separate shower. Upstairs, two sets of Jack-and-Jill bedrooms provide ample space and convenience, with each room enjoying an attached bathroom.
Downstairs, a full walk-out in-law suite offers multi-generational living with its own kitchen, bedroom, living, dining, and bonus keeping room—plus unfinished storage space. Step outside to a serene backyard oasis with a double deck overlooking a private yard and a peaceful creek—ideal for family adventures or relaxing evenings.
Enjoy life on a golf course without the worry of stray golf balls, and take advantage of the vibrant swim and tennis community—all just minutes from the dining and shopping of Woodstock and Canton!
Location
State GA
County Cherokee
Lake Name None
Rooms
Bedroom Description In-Law Floorplan,Master on Main,Oversized Master
Other Rooms Garage(s)
Basement Finished, Full, Walk-Out Access
Main Level Bedrooms 2
Dining Room Butlers Pantry, Separate Dining Room
Interior
Interior Features Bookcases, Cathedral Ceiling(s), Coffered Ceiling(s), Crown Molding, Disappearing Attic Stairs, Double Vanity, Entrance Foyer, High Ceilings 10 ft Lower, Walk-In Closet(s)
Heating Central
Cooling Ceiling Fan(s), Central Air
Flooring Carpet, Hardwood, Luxury Vinyl
Fireplaces Number 1
Fireplaces Type Gas Starter
Window Features Double Pane Windows
Appliance Dishwasher, Disposal, Dryer, Gas Cooktop, Gas Water Heater, Microwave, Refrigerator, Washer
Laundry Electric Dryer Hookup, Gas Dryer Hookup, Sink, Upper Level
Exterior
Exterior Feature Private Yard, Rear Stairs
Parking Features Attached, Covered, Garage, Garage Door Opener, Garage Faces Side, Level Driveway
Garage Spaces 2.0
Fence Back Yard, Privacy
Pool None
Community Features Clubhouse, Golf, Homeowners Assoc, Near Schools, Near Shopping, Pickleball, Playground, Pool, Sidewalks, Street Lights, Tennis Court(s)
Utilities Available Cable Available, Electricity Available, Natural Gas Available, Phone Available, Sewer Available, Water Available
Waterfront Description None
View Creek/Stream, Neighborhood, Trees/Woods
Roof Type Shingle
Street Surface Asphalt
Accessibility None
Handicap Access None
Porch Deck, Rear Porch
Private Pool false
Building
Lot Description Back Yard, Creek On Lot, Front Yard, Landscaped, Private
Story Three Or More
Foundation Concrete Perimeter
Sewer Public Sewer
Water Public
Architectural Style Traditional
Level or Stories Three Or More
Structure Type Brick Front,Cement Siding,HardiPlank Type
New Construction No
Construction Status Resale
Schools
Elementary Schools Hickory Flat - Cherokee
Middle Schools Dean Rusk
High Schools Sequoyah
Others
HOA Fee Include Maintenance Grounds,Swim,Tennis
Senior Community no
Restrictions false
Tax ID 15N20D 140
Special Listing Condition None
Virtual Tour https://www.zillow.com/view-imx/2fdff3fd-8b74-4516-bf4e-11aff22b52e2?initialViewType=pano&utm_source=dashboard







