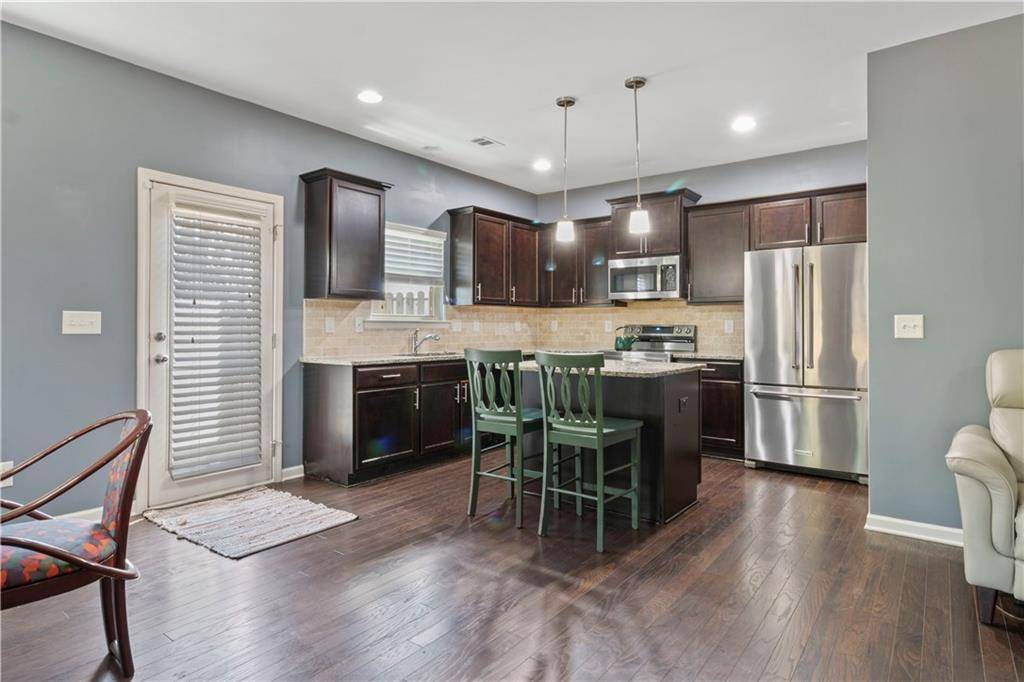4746 Highland AVE Sugar Hill, GA 30518
3 Beds
2.5 Baths
1,964 SqFt
UPDATED:
Key Details
Property Type Townhouse
Sub Type Townhouse
Listing Status Active
Purchase Type For Sale
Square Footage 1,964 sqft
Price per Sqft $190
Subdivision Mossy Oak Townhomes
MLS Listing ID 7602268
Style Townhouse
Bedrooms 3
Full Baths 2
Half Baths 1
Construction Status Resale
HOA Fees $150/ann
HOA Y/N Yes
Year Built 2016
Annual Tax Amount $970
Tax Year 2024
Lot Size 7,840 Sqft
Acres 0.18
Property Sub-Type Townhouse
Source First Multiple Listing Service
Property Description
Location
State GA
County Gwinnett
Area Mossy Oak Townhomes
Lake Name None
Rooms
Bedroom Description None
Other Rooms None
Basement None
Dining Room None
Kitchen Cabinets Stain, Kitchen Island, Pantry Walk-In, Solid Surface Counters, View to Family Room
Interior
Interior Features Entrance Foyer, High Ceilings 9 ft Lower, Recessed Lighting
Heating Central
Cooling Central Air
Flooring Hardwood, Luxury Vinyl, Vinyl
Fireplaces Number 1
Fireplaces Type Factory Built, Living Room
Equipment None
Window Features Double Pane Windows,Insulated Windows,Window Treatments
Appliance Dishwasher, Disposal, Electric Oven, Electric Range, Microwave
Laundry Upper Level
Exterior
Exterior Feature Private Yard, Rain Gutters
Parking Features Attached, Driveway, Garage, Garage Door Opener, Garage Faces Front, Level Driveway
Garage Spaces 2.0
Fence Back Yard, Wood
Pool None
Community Features None
Utilities Available Cable Available, Electricity Available, Sewer Available, Underground Utilities, Water Available
Waterfront Description None
View Y/N Yes
View Trees/Woods, Other
Roof Type Composition
Street Surface Asphalt
Accessibility None
Handicap Access None
Porch Front Porch, Patio
Total Parking Spaces 4
Private Pool false
Building
Lot Description Back Yard, Corner Lot, Front Yard, Rectangular Lot
Story Two
Foundation Slab
Sewer Public Sewer
Water Public
Architectural Style Townhouse
Level or Stories Two
Structure Type Brick Veneer,Fiber Cement
Construction Status Resale
Schools
Elementary Schools Sugar Hill - Gwinnett
Middle Schools Lanier
High Schools Lanier
Others
Senior Community no
Restrictions false
Tax ID R7272 589
Ownership Fee Simple
Financing yes







