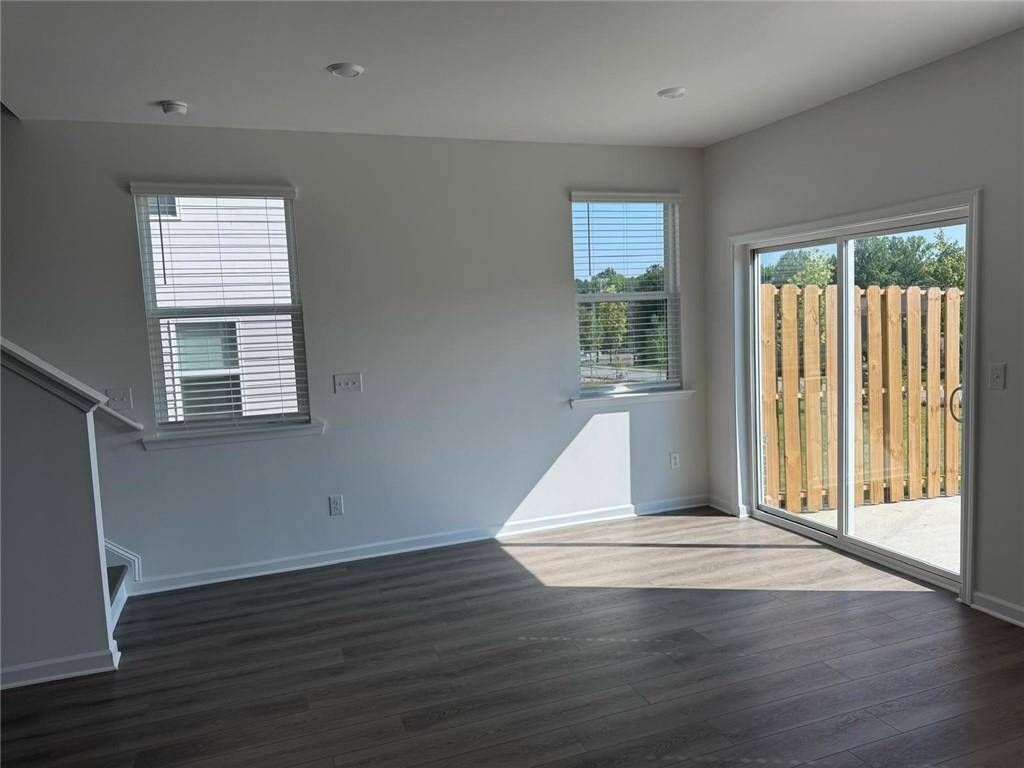257 Kenoot DR Mcdonough, GA 30253
3 Beds
2.5 Baths
1,552 SqFt
UPDATED:
Key Details
Property Type Townhouse
Sub Type Townhouse
Listing Status Active
Purchase Type For Rent
Square Footage 1,552 sqft
Subdivision Fernhurst
MLS Listing ID 7603057
Style Townhouse
Bedrooms 3
Full Baths 2
Half Baths 1
HOA Y/N No
Year Built 2025
Available Date 2025-06-23
Lot Size 4,356 Sqft
Acres 0.1
Property Sub-Type Townhouse
Source First Multiple Listing Service
Property Description
This sun-filled home features an open-concept main floor with spacious living and dining areas that flow into a modern kitchen—perfect for entertaining or quiet evenings at home. As an end unit, enjoy extra windows, more natural light, and additional privacy.
Upstairs, you'll find three large bedrooms, including a private primary suite with a walk-in closet and en-suite bath. Two full bathrooms are located upstairs, with a convenient half bath on the main level.
Brand new appliances—washer, dryer, and refrigerator—are included for your convenience.
Enjoy peaceful mornings or relaxing evenings on the private patio. With its end-unit location, smart layout, and stylish finishes, this home is move-in ready and built for comfort.
Limited-Time Offer: Apply and pay the security deposit by June 30, 2025, and receive $500 off your last month's rent!
Location
State GA
County Henry
Area Fernhurst
Lake Name None
Rooms
Bedroom Description Oversized Master
Other Rooms None
Basement None
Dining Room Other
Kitchen Breakfast Bar, Breakfast Room, Cabinets Other, Eat-in Kitchen, Kitchen Island, Pantry Walk-In, Stone Counters, Other
Interior
Interior Features Walk-In Closet(s)
Heating Central, Zoned
Cooling Central Air, Zoned
Flooring Carpet, Luxury Vinyl, Other
Fireplaces Type None
Equipment None
Window Features Double Pane Windows
Appliance Dishwasher, Disposal, Electric Cooktop, Electric Water Heater, ENERGY STAR Qualified Appliances, Microwave, Refrigerator, Washer
Laundry Laundry Room, Upper Level
Exterior
Exterior Feature Rain Gutters
Parking Features Attached, Garage, Garage Door Opener, Garage Faces Front
Garage Spaces 1.0
Fence None
Pool None
Community Features Homeowners Assoc, Near Public Transport, Near Schools, Near Shopping
Utilities Available Electricity Available, Sewer Available, Underground Utilities, Water Available
Waterfront Description None
View Y/N Yes
View Other
Roof Type Composition
Street Surface Asphalt
Accessibility None
Handicap Access None
Porch None
Private Pool false
Building
Lot Description Cleared, Landscaped
Story Two
Architectural Style Townhouse
Level or Stories Two
Structure Type Brick,Vinyl Siding
Schools
Elementary Schools Wesley Lakes
Middle Schools Eagles Landing
High Schools Eagles Landing
Others
Senior Community no







