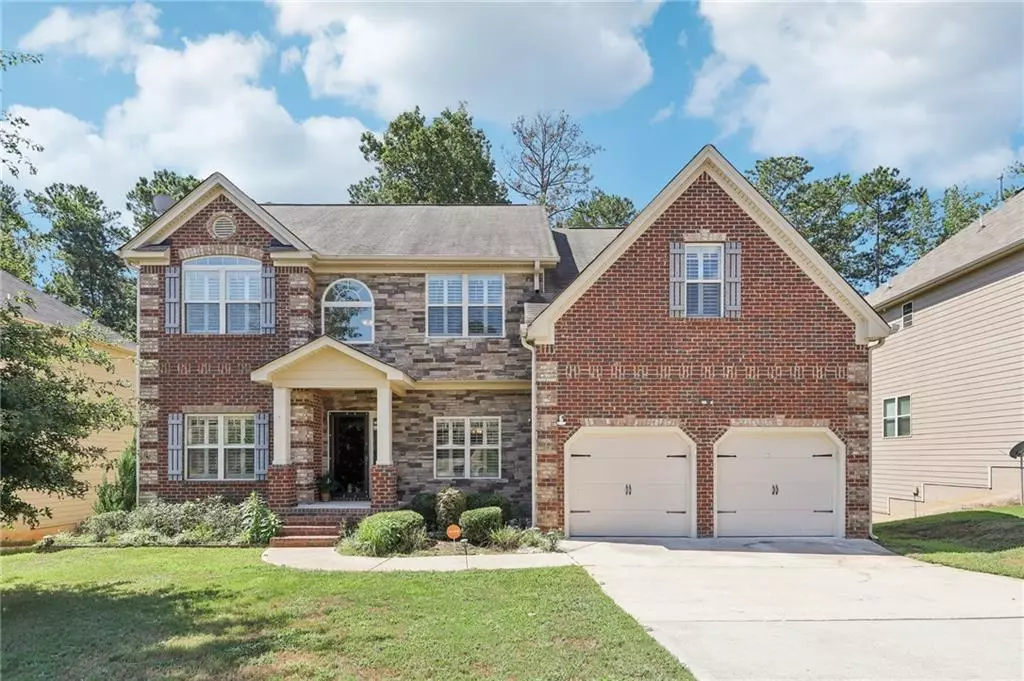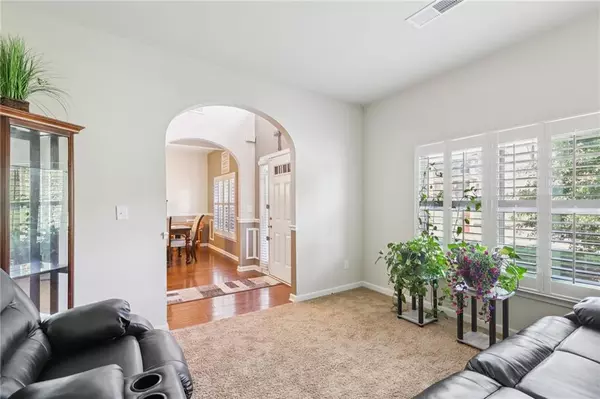12120 Centerra DR Hampton, GA 30228
5 Beds
4.5 Baths
3,198 SqFt
UPDATED:
Key Details
Property Type Single Family Home
Sub Type Single Family Residence
Listing Status Active
Purchase Type For Sale
Square Footage 3,198 sqft
Price per Sqft $129
Subdivision Panhandle Valley Estates
MLS Listing ID 7622165
Style Traditional
Bedrooms 5
Full Baths 4
Half Baths 1
Construction Status Resale
HOA Fees $300/ann
HOA Y/N Yes
Year Built 2016
Annual Tax Amount $6,633
Tax Year 2024
Lot Size 8,049 Sqft
Acres 0.1848
Property Sub-Type Single Family Residence
Source First Multiple Listing Service
Property Description
Location
State GA
County Clayton
Area Panhandle Valley Estates
Lake Name None
Rooms
Bedroom Description Oversized Master
Other Rooms None
Basement Full, Unfinished
Main Level Bedrooms 1
Dining Room Separate Dining Room
Kitchen Cabinets Stain, Eat-in Kitchen, Kitchen Island, Pantry, Stone Counters
Interior
Interior Features Coffered Ceiling(s), Entrance Foyer, Vaulted Ceiling(s), Walk-In Closet(s)
Heating Central, Natural Gas
Cooling Ceiling Fan(s), Electric
Flooring Carpet, Hardwood
Fireplaces Number 1
Fireplaces Type Living Room
Equipment None
Window Features Shutters
Appliance Dishwasher, Disposal, Dryer, Electric Cooktop, Electric Oven, Microwave, Refrigerator, Washer
Laundry Laundry Room, Upper Level
Exterior
Exterior Feature Private Yard, Rain Gutters
Parking Features Garage
Garage Spaces 2.0
Fence Wood
Pool None
Community Features Other
Utilities Available Electricity Available, Sewer Available, Water Available
Waterfront Description None
View Y/N Yes
View Trees/Woods
Roof Type Composition
Street Surface Concrete
Accessibility None
Handicap Access None
Porch Deck
Private Pool false
Building
Lot Description Back Yard, Front Yard, Landscaped
Story Two
Foundation Concrete Perimeter
Sewer Public Sewer
Water Public
Architectural Style Traditional
Level or Stories Two
Structure Type Brick,Vinyl Siding
Construction Status Resale
Schools
Elementary Schools Rivers Edge
Middle Schools Eddie White
High Schools Lovejoy
Others
HOA Fee Include Maintenance Grounds
Senior Community no
Restrictions false
Tax ID 05079A C015







