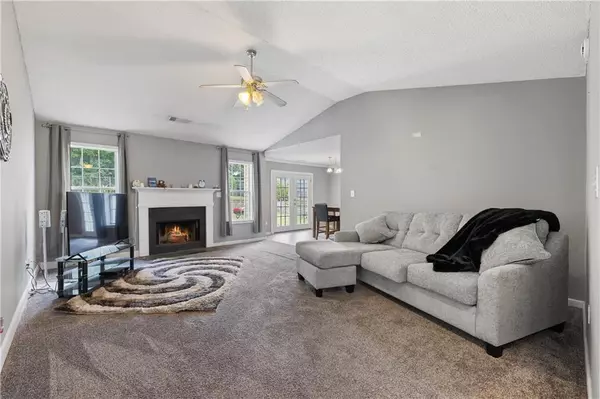
15 Savoy Park DR Covington, GA 30014
3 Beds
2 Baths
1,501 SqFt
UPDATED:
Key Details
Property Type Single Family Home
Sub Type Single Family Residence
Listing Status Active
Purchase Type For Sale
Square Footage 1,501 sqft
Price per Sqft $191
Subdivision Savoy Park
MLS Listing ID 7645168
Style Ranch
Bedrooms 3
Full Baths 2
Construction Status Resale
HOA Y/N No
Year Built 2005
Annual Tax Amount $3,062
Tax Year 2024
Lot Size 0.590 Acres
Acres 0.59
Property Sub-Type Single Family Residence
Source First Multiple Listing Service
Property Description
This all-electric home features an open concept design with a family room showcasing a cozy fireplace and vaulted ceilings. The updated eat-in kitchen offers granite countertops, tile backsplash, lots of cabinet space, and new ceramic tile floors, with carpet in all bedrooms for added comfort. Enjoy the large laundry room, plus a master suite with trey ceiling, walk-in closet, and a master bath with double vanities, a garden tub, and a separate shower.
Additional highlights include a 2-car garage, roof that's only 2 years old, fully landscaped and fenced yard with sprinkler system, striking stone features, and an outdoor fire pit. The spacious backyard is perfect for outdoor gatherings and family entertainment. Conveniently located at the front of the subdivision for easy access.
This well-maintained community has no HOA—giving you more freedom and flexibility!
? Don't wait—this one won't last!
Location
State GA
County Newton
Area Savoy Park
Lake Name None
Rooms
Bedroom Description Master on Main,Split Bedroom Plan
Other Rooms None
Basement None
Main Level Bedrooms 3
Dining Room Open Concept
Kitchen Cabinets White, Eat-in Kitchen, Other Surface Counters, View to Family Room
Interior
Interior Features High Ceilings 10 ft Main
Heating Central
Cooling Central Air
Flooring Carpet, Hardwood, Tile
Fireplaces Number 1
Fireplaces Type Living Room
Equipment None
Window Features None
Appliance Dishwasher, Electric Oven, Electric Range, Electric Water Heater, Microwave, Refrigerator
Laundry Laundry Room
Exterior
Exterior Feature Private Entrance, Private Yard, Other
Parking Features Attached, Driveway, Garage, Garage Door Opener, Garage Faces Front, Level Driveway
Garage Spaces 2.0
Fence Back Yard, Privacy, Wood
Pool None
Community Features None
Utilities Available Cable Available, Electricity Available, Water Available
Waterfront Description None
View Y/N Yes
View Rural
Roof Type Shingle
Street Surface Concrete,Paved
Accessibility None
Handicap Access None
Porch Patio
Private Pool false
Building
Lot Description Back Yard, Landscaped, Level, Private
Story One
Foundation Slab
Sewer Septic Tank
Water Public
Architectural Style Ranch
Level or Stories One
Structure Type Vinyl Siding
Construction Status Resale
Schools
Elementary Schools Rocky Plains
Middle Schools Indian Creek
High Schools Alcovy
Others
Senior Community no
Restrictions false
Tax ID 0073E00000001000








